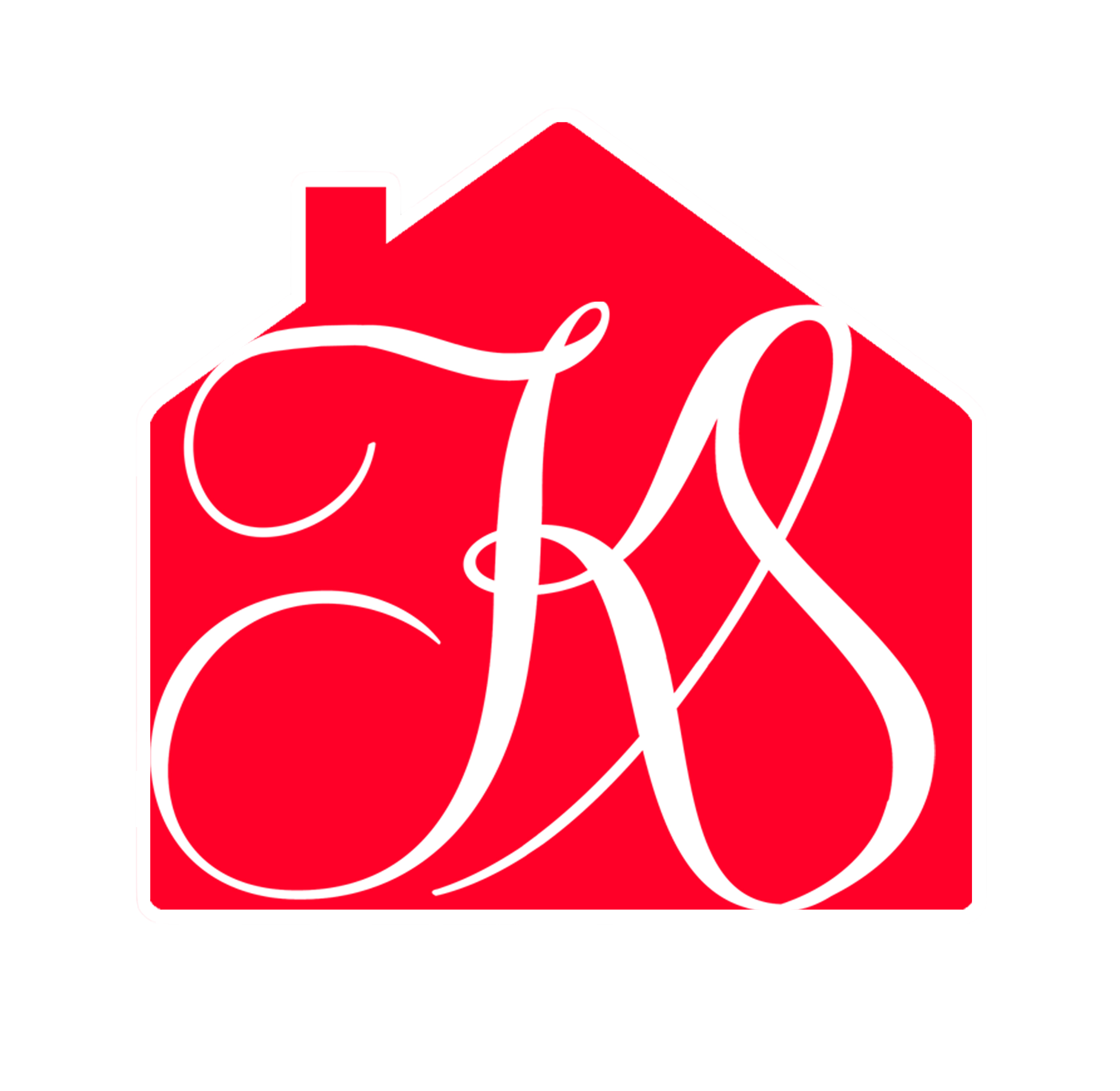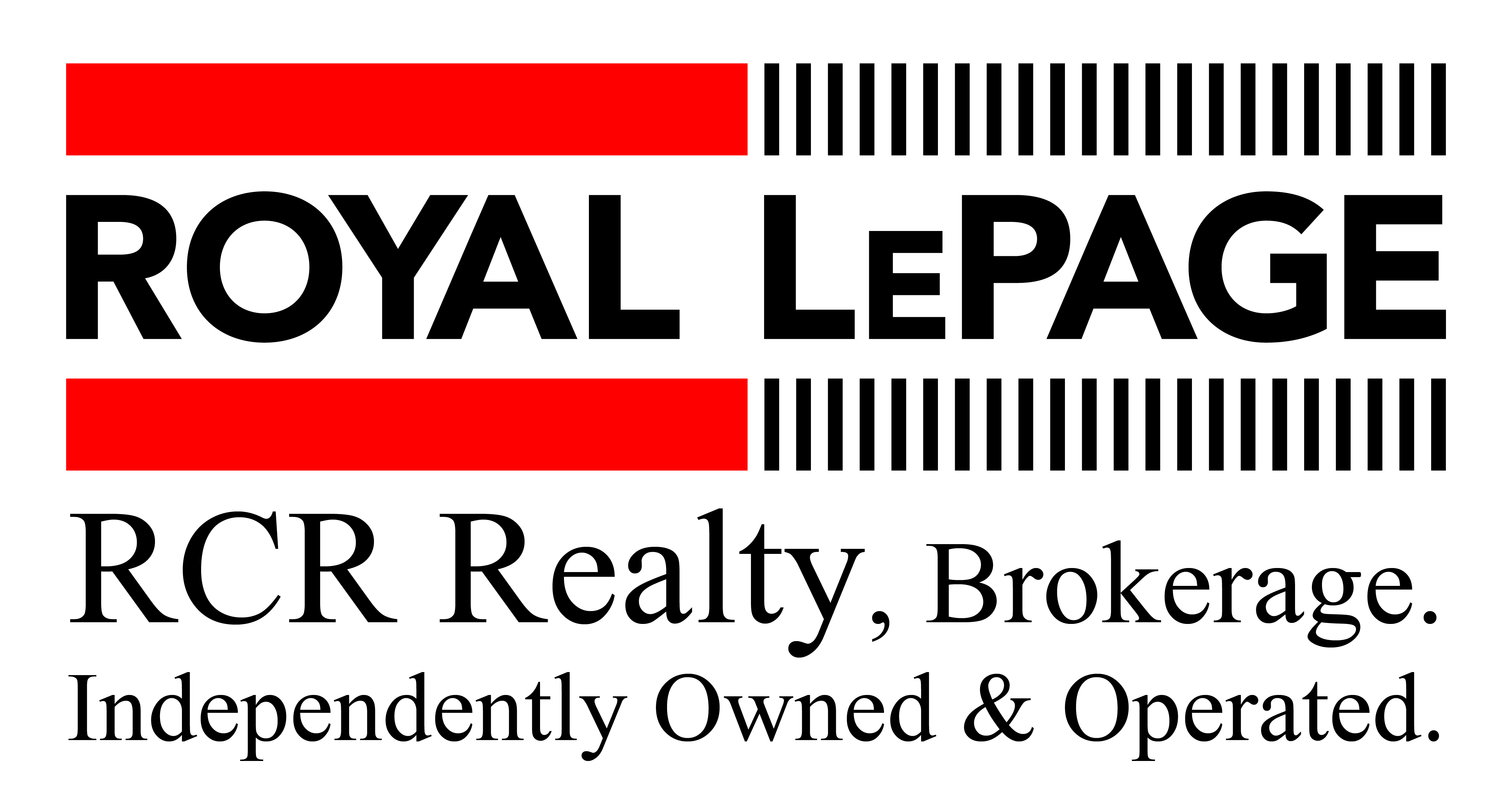-
181 Queen Street S in New Tecumseth: Tottenham House for sale : MLS®# N12716622
181 Queen Street S Tottenham New Tecumseth L0G 1W0 OPEN HOUSE: Jan 24, 202601:00 PM - 03:00 PM ESTOpen House on Saturday, January 24, 2026 1:00PM - 3:00PM$1,574,900Residential Freehold- Status:
- Active
- MLS® Num:
- N12716622
- Bedrooms:
- 5
- Bathrooms:
- 4
Executive bungalow on nearly an acre in town ! Welcome to unparalleled luxury in this custom stone and stucco bungalow boasting over 5000 sq ft of total finished living space on a rare, almost one acre lot right in town with an oversized triple attached garage-approx 1350 sq ft ! The main floor features an impressive foyer leading to an open concept layout. The gourmet kitchen is an entertainers dream, featuring a breakfast bar, pot and pendant lighting, a cozy window seat with hidden storage, pullout shelves in pantry, and a cleverly hidden TV. The space flows seamlessly into the living room, highlighted by a four sided gas fireplace and beautiful hardwood flooring. The primary suite is a private retreat with a walkout to the side yard, a large walk in closet & stunning ensuite with heated floors. A separate walk-down from the mudroom leads to the fully finished lower level, which features a possible in-law setup. It includes 2 bedrooms 1 & 1/2 bathrooms, a second kitchen and a huge rec room with unique colour changing in-ceiling rope lighting & pot lights. The basement also includes an additional hookup for laundry + 3 cold cellars. Recent mechanical updates include 2 new furnaces (2021), 2 new AC (2021) and a UV air filtration system, whole home water treatment system and reverse osmosis system (2021) as well as leaf gutter protection (2021) with lifetime transferable warranty. A spacious, fully fenced backyard gives privacy and outdoor enjoyment! This truly unique and stunning property offers space, luxury and convenience that is second to none! More detailsListed by ROYAL LEPAGE RCR REALTY- KAREY SALEM
- ROYAL LEPAGE RCR REALTY BROKERAGE
- 1 (416) 7287439
- Contact by Email
-
179 Tupper Street W in New Tecumseth: Alliston House for sale : MLS®# N12691726
179 Tupper Street W Alliston New Tecumseth L9R 1E1 OPEN HOUSE: Jan 24, 202611:30 AM - 01:30 PM ESTOpen House on Saturday, January 24, 2026 11:30AM - 1:30PM$849,900Residential Freehold- Status:
- Active
- MLS® Num:
- N12691726
- Bedrooms:
- 5
- Bathrooms:
- 3
Welcome to 179 Tupper St W! Situated on a large corner lot, this fully renovated, detached home is located in the heart of Alliston. Steps away from shops, schools, parks, and all the great things Alliston has to offer! Inside you will find 4 generous sized bedrooms, 3 bathrooms, open concept main floor living with a fully renovated kitchen, large island and eat-in area. In addition, you have a finished lower level with wet bar, recreational space, an added bedroom and 3pc bath. Outside offers a double car garage, large driveway, fenced in yard with wood decking and mature trees. A must see home at a great price! More detailsListed by ROYAL LEPAGE RCR REALTY- KAREY SALEM
- ROYAL LEPAGE RCR REALTY BROKERAGE
- 1 (416) 7287439
- Contact by Email
-
116 Shephard Avenue in New Tecumseth: Alliston House for sale : MLS®# N12705190
116 Shephard Avenue Alliston New Tecumseth L9R 2G4 OPEN HOUSE: Jan 24, 202602:00 PM - 04:00 PM ESTOpen House on Saturday, January 24, 2026 2:00PM - 4:00PM$719,900Residential Freehold- Status:
- Active
- MLS® Num:
- N12705190
- Bedrooms:
- 3
- Bathrooms:
- 3
116 Shephard Avenue offers a rare combination of detached living and true backyard privacy in the heart of Alliston. From the moment you pull up , the convenience is clear with a double wide driveway and no sidewalk leading to a functional interior with a direct entrance into the home from the garage. The main floor opens up to a bright living space that flows towards one of the homes' best features: THE BACKYARD ! Fully fenced and over looking lush greenery with no homes behind , it provides a quiet, private back drop that is hard to find in this price point. Upstairs, the layout is designed for family life, featuring 3 comfortable bedrooms including a primary suite with its own private three piece ensuite. The living space continues into the fully finished basement, which serves as a perfect spot for a family room or home gym and even includes a rough-in for a future bathroom. Priced very competitively and offering privacy and seclusion. This home is an incredible opportunity for anyone looking to get into a detached property at a townhouse price! New deck 2025, garage fully drywalled and insulated. More detailsListed by ROYAL LEPAGE RCR REALTY- KAREY SALEM
- ROYAL LEPAGE RCR REALTY BROKERAGE
- 1 (416) 7287439
- Contact by Email
Data was last updated January 22, 2026 at 06:15 PM (UTC)
The enclosed information while deemed to be correct, is not guaranteed.


Royal LePage RCR Realty Brokerage
Office Address:
7 Victoria St West
Alliston, ON, L9R 1V9